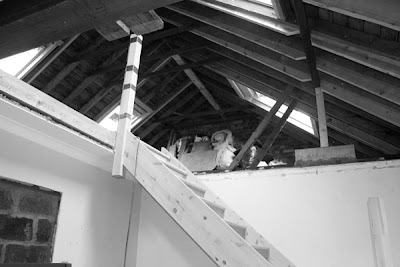Please visit our website:
Friday, 29 July 2011
Steel
Monday, 25 July 2011
Trees
Please visit our website:
The woods are being chopped down just along the road from the Drawing Office, the machinery that is being used is incredible. There is a sawmill just along the road where the wood is then cut, machined and dressed into all sorts of different sizes.

At Building Workshop we specify wood for lots of our projects - from smart cladding on a kitchen extension to a traditional wooden framed and timber clad garage.
Thursday, 21 July 2011
PSYBT Awards Panel
Please visit our website:
Tuesday, 19 July 2011
Old Factory in Dundee
Please visit our website:
Friday, 15 July 2011
Contemporary Kitchen Extension
Please visit our website:
The existing building is a beautiful traditional red sandstone Kirriemuir house.
There was a small kitchen extension which has been removed and will be replaced with a bright and airy kitchen which will connect with the garden.
This kitchen extension has been carefully removed.
Initial design sketch.
Building Workshop design development model.
3D model on Building Workshop's computer package. It allows us, and the client, to see what the finished building will look like before work begins on site.
The concrete arriving in the beautiful sunshine - perfect timing!
The old kitchen has been removed and concrete is being poured for the new extension.
Measuring to make sure that the foundations are millimeter perfect.
Wednesday, 6 July 2011
Building Workshop's Loft Conversion project
Please visit our website:
Yesterday we went to visit a little project of Building Workshop's which is under construction in just along the road from our office in a little village called Alyth. The project involves work to an existing semi-detached cottage. The cottage belongs to a young family who were bursting at the seams and needed some extra space.
Building Workshop has redesigned their home, removing some walls downstairs and converting the loft to provide two bedrooms and a bathroom upstairs. Rather than having a very tight kitchen, a small dining/sitting room and three bedrooms downstairs, there will be a light and airy open plan kitchen/living/dining space which will all be connected to the garden.
There will be a woodburning stove which will be great during the winter, and a Sheila Maid to provide much needed laundy-drying space up out of the way. There will still be two bedrooms downstairs as well, one of which will probably become a play room.
This is a real 'make do and mend' project, maximising the potential of the little house. At the moment, many people are choosing to do work to their existing houses rather than move, and we really enjoy these projects because they are challenging but very rewarding.
Once we have measured up the existing house, we draw up the project on our computer system. Then we can turn the drawings into 3D models so that the client, and us, can get a feel for the space.
This is the cottage modelled on our computer system. We can also go for virtual tours of the house which allows us to see what it will be like inside once the building work has been completed.
We have taken a slice through the 3D model so that we can see the new open plan kitchen/dining/living space. It is a lot more spacious than the original layout, and the vegetable patch will be easily accessed from the kitchen.
Velux rooflights will flood the new upstairs with natural daylight. There is also a rooflight above the new stairs which will make downstairs brighter during the day.
Subscribe to:
Posts (Atom)



















































